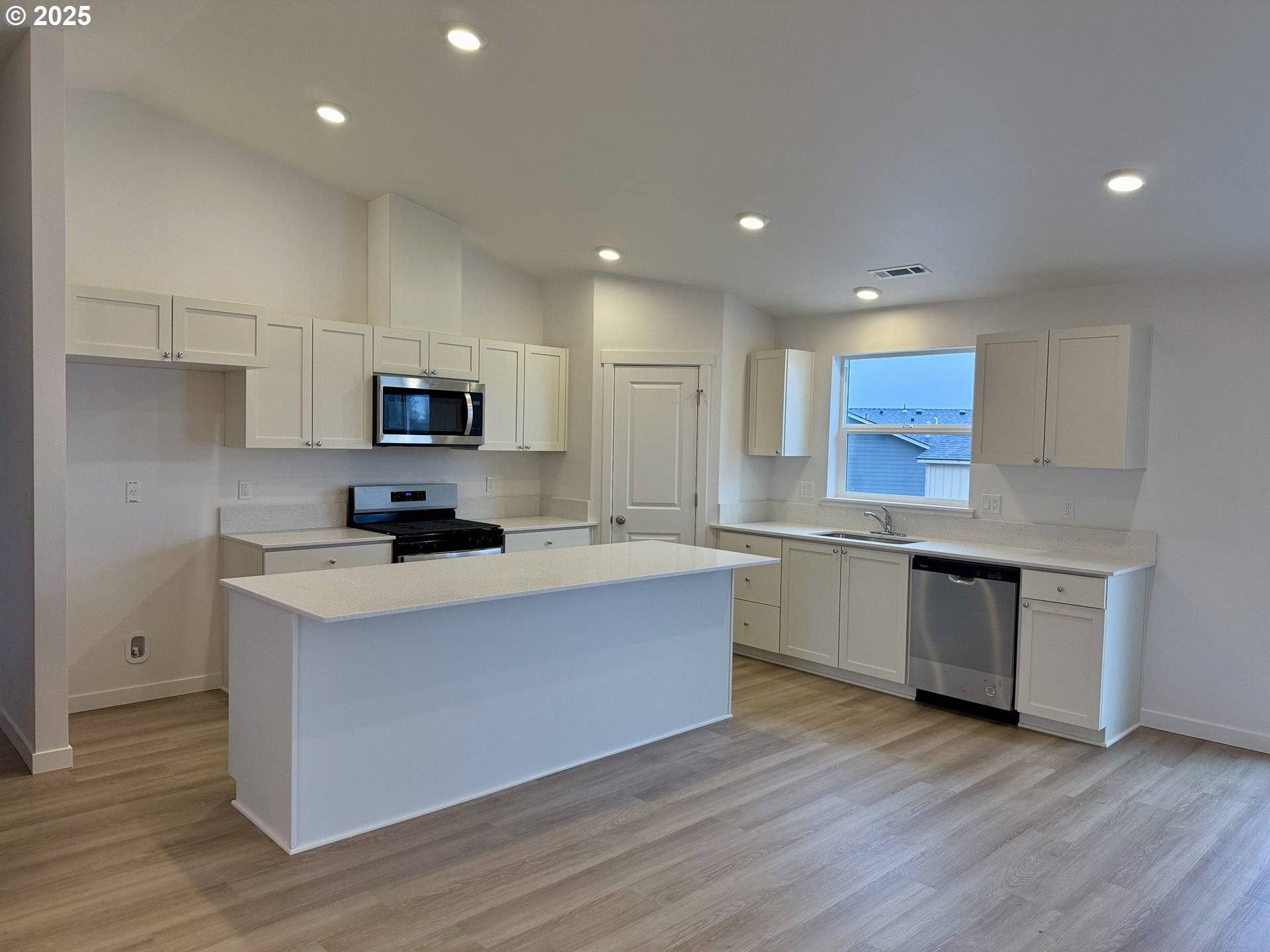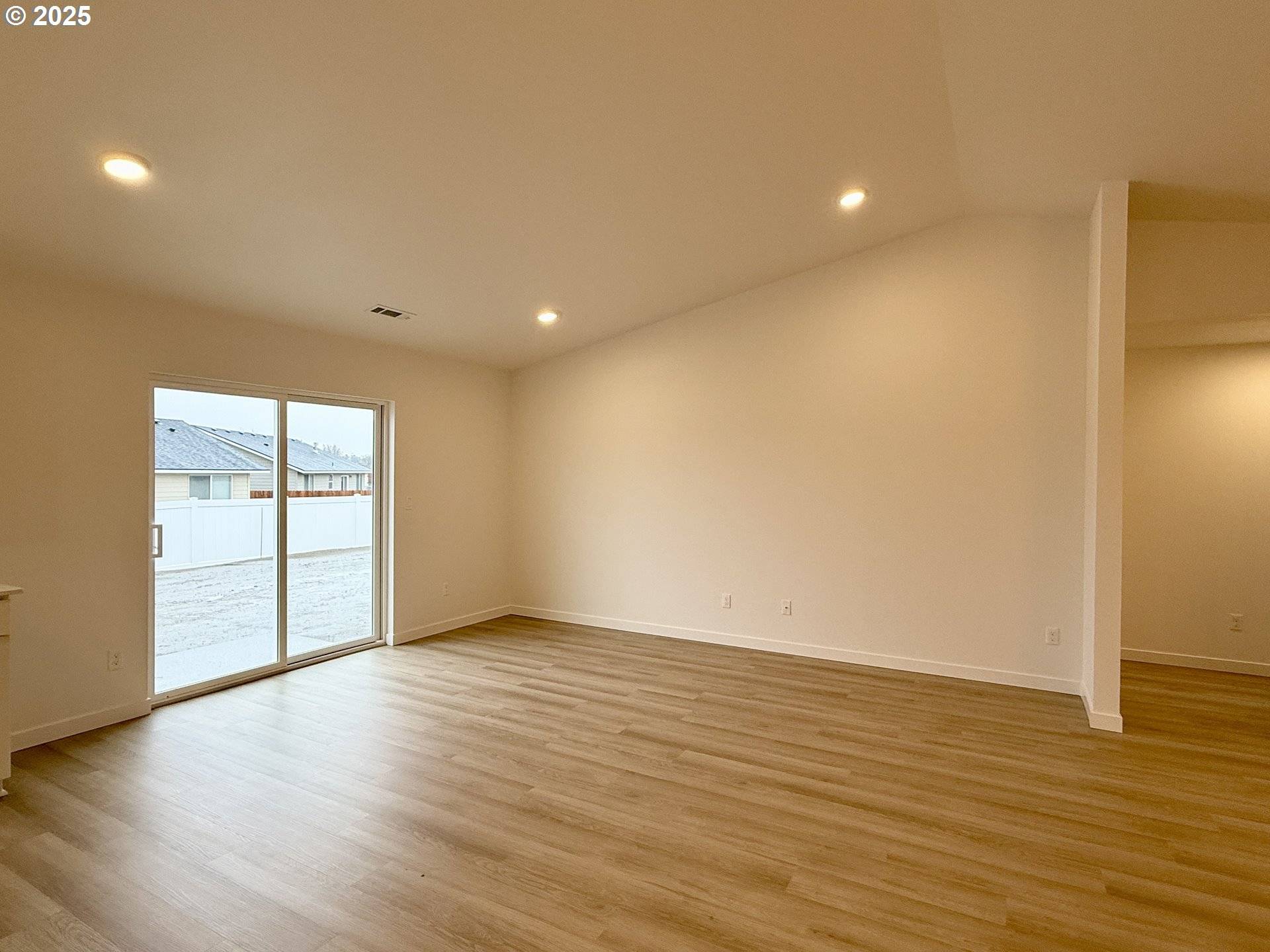3 Beds
2 Baths
1,480 SqFt
3 Beds
2 Baths
1,480 SqFt
Key Details
Property Type Single Family Home
Sub Type Single Family Residence
Listing Status Active
Purchase Type For Sale
Square Footage 1,480 sqft
Price per Sqft $220
Subdivision River Ridge Estates - Phase 5
MLS Listing ID 24145585
Style Stories1, Traditional
Bedrooms 3
Full Baths 2
HOA Fees $110/qua
Year Built 2024
Lot Size 8,276 Sqft
Property Sub-Type Single Family Residence
Property Description
Location
State OR
County Morrow
Area _420
Zoning Res
Rooms
Basement Crawl Space
Interior
Interior Features Garage Door Opener, High Speed Internet, Laundry, Luxury Vinyl Plank, Quartz, Vaulted Ceiling, Wallto Wall Carpet
Heating E N E R G Y S T A R Qualified Equipment, Forced Air95 Plus
Cooling Central Air, Energy Star Air Conditioning
Appliance Dishwasher, Disposal, E N E R G Y S T A R Qualified Appliances, Free Standing Gas Range, Gas Appliances, Island, Microwave, Pantry, Plumbed For Ice Maker, Quartz, Solid Surface Countertop, Stainless Steel Appliance
Exterior
Exterior Feature Patio, Porch, Public Road, Sprinkler, Yard
Parking Features Attached
Garage Spaces 2.0
View Territorial
Roof Type Composition
Accessibility BathroomCabinets, GarageonMain, GroundLevel, KitchenCabinets, MainFloorBedroomBath, MinimalSteps, OneLevel, UtilityRoomOnMain
Garage Yes
Building
Lot Description Level, Public Road
Story 1
Foundation Concrete Perimeter, Stem Wall
Sewer Public Sewer
Water Public Water
Level or Stories 1
Schools
Elementary Schools Sam Boardman
Middle Schools Riverside
High Schools Riverside
Others
HOA Name HOA managed by Aperion Management Group. Quarterly assessment of $110.00. One-time fees due at closing: Document fee - $250, Transfer fee - $75, CondoCerts fee - $20.
Senior Community No
Acceptable Financing Cash, Conventional, FHA, StateGILoan, USDALoan, VALoan
Listing Terms Cash, Conventional, FHA, StateGILoan, USDALoan, VALoan







