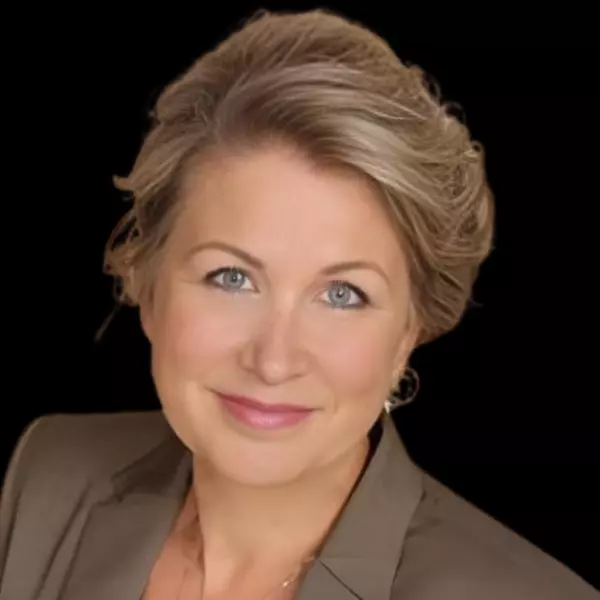REQUEST A TOUR If you would like to see this home without being there in person, select the "Virtual Tour" option and your advisor will contact you to discuss available opportunities.
In-PersonVirtual Tour

Listed by Challe Real Estate Inc
$ 1,300,000
Est. payment | /mo
1.92 Acres Lot
$ 1,300,000
Est. payment | /mo
1.92 Acres Lot
Key Details
Property Type Multi-Family
Listing Status Active
Purchase Type For Sale
MLS Listing ID 24323254
Year Built 1997
Annual Tax Amount $6,456
Tax Year 2023
Lot Size 1.920 Acres
Property Description
Unique Multi Generational acreage property. The Main home has 7 Bedrooms and 3 1/2 Bathrooms, with 2468 Sq Ft.,with 9 1/2 foot ceilings. Primary suite has it's own walk-in closet and bathroom with a walk-in shower and a bath tub and double sinks. There is also an Office off the Primary Suite. There is a Formal Dining room, and a Formal Living Room with newer carpet. Kitchen has been recently updated with new Cabinets, Tile Floors, Farmer Sink, Quartz Counter Tops and Stainless Steel Appliances with a Gas Stove, plus an Eating Bar and an informal Dining area. There is a Family Room, Exercise Room and Sunroom. There could be a second Bedroom Suite. Large Entry area, 2 HWH for the downstairs home. The home also has ICF 1 Foot walls which means (hollow foam blocks that are stacked into the shape of the exterior walls of the building with reinforced with steel rebar, and then filled with concrete). There are wall heaters in the home with the Primary Suite having a Ductless Unit. There is also a 2 Car Garage and RV Parking with Sewer/Electric/Water and a 50 amp hookup. There is a Spinkler System. The Second Home is mainly above the Garage and it consists of 3 Bedrooms, 2 Full Bathrooms, 988 Sq Ft., LVP Flooring, Nice Kitchen with appliances and a Laundry Room, Vaulted Ceilings. The Third Home is the Guest House which is 2 Stores with 1042 Sq Ft., with the lower floor having an Open Kitchen/Living Room area, Half Bathroom with Laundry Hookup and a bedroom. Then upstairs you have 2 Bedrooms, and a 1/2 Bathroom. Both upstairs and Guest House are renting for $1400.00 a month on a month to month agreement. You also have a Second 2 Car Garage that is now being used as another office and storage. There are Grapes/Cherries/Plum and Apple Trees. Each Home has their own Electrical meter. You don't want to miss seeing this Property call to setup your showing.
Location
State OR
County Lane
Area _236
Zoning RR5
Interior
Heating Ductless, Wall Heater
Cooling Other
Exterior
Garage Spaces 2.0
Waterfront Description Seasonal
View Seasonal
Roof Type Composition,Shingle
Garage No
Building
Lot Description Level, Pasture, Seasonal, Trees
Story 2
Foundation Slab
Sewer Septic Tank
Water Well
Level or Stories 2
Schools
Elementary Schools Elmira
Middle Schools Fern Ridge
High Schools Elmira
Others
Acceptable Financing Cash, Conventional, FHA
Listing Terms Cash, Conventional, FHA








