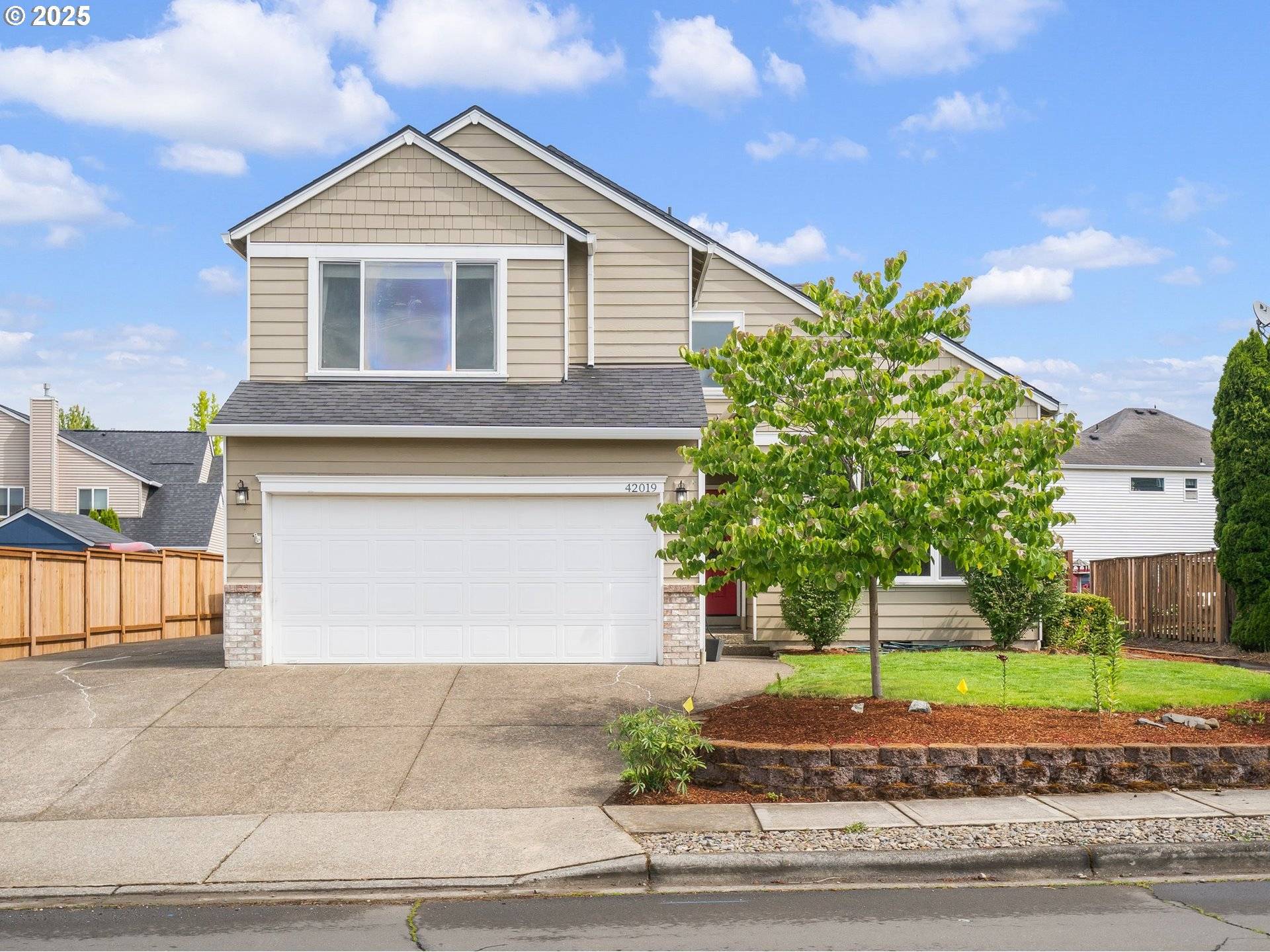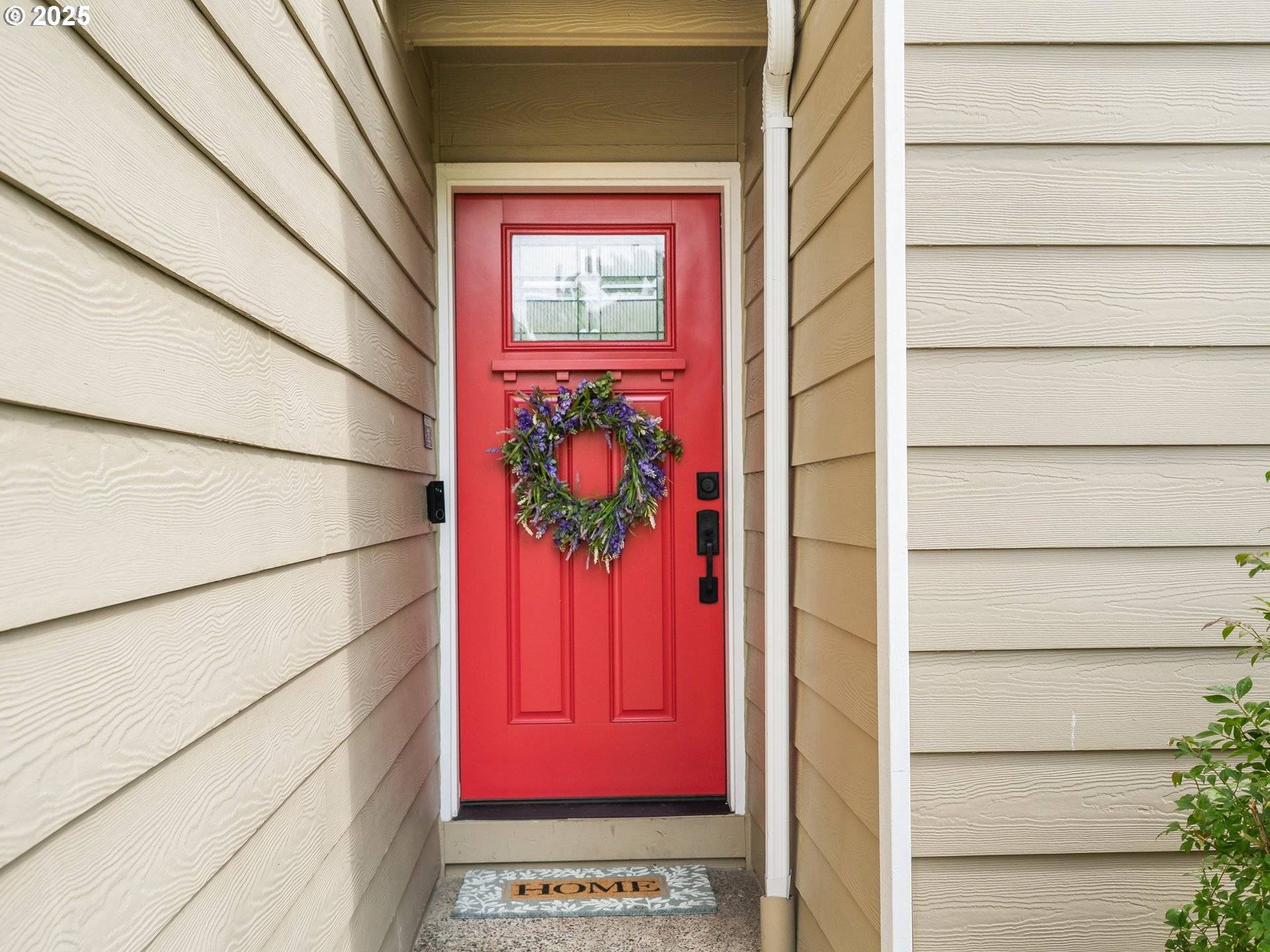4 Beds
2.1 Baths
1,970 SqFt
4 Beds
2.1 Baths
1,970 SqFt
Key Details
Property Type Single Family Home
Sub Type Single Family Residence
Listing Status Active
Purchase Type For Sale
Square Footage 1,970 sqft
Price per Sqft $266
Subdivision Banks Estates
MLS Listing ID 355683040
Style Stories2, Traditional
Bedrooms 4
Full Baths 2
HOA Fees $265/ann
Year Built 1997
Annual Tax Amount $5,193
Tax Year 2024
Lot Size 5,227 Sqft
Property Sub-Type Single Family Residence
Property Description
Location
State OR
County Washington
Area _149
Zoning MDR-Low
Rooms
Basement Crawl Space
Interior
Interior Features Garage Door Opener, Granite, High Ceilings, Laminate Flooring, Laundry, Tile Floor, Vaulted Ceiling, Wallto Wall Carpet
Heating Forced Air
Cooling Central Air
Fireplaces Number 1
Fireplaces Type Gas
Appliance Dishwasher, Disposal, Free Standing Gas Range, Free Standing Refrigerator, Gas Appliances, Granite, Pantry, Plumbed For Ice Maker, Range Hood, Stainless Steel Appliance, Tile
Exterior
Exterior Feature Covered Patio, Fenced, Garden, Patio, Porch, R V Parking, Tool Shed, Workshop, Yard
Parking Features Attached
Garage Spaces 2.0
View Park Greenbelt, Territorial
Roof Type Composition
Accessibility GarageonMain, NaturalLighting, UtilityRoomOnMain
Garage Yes
Building
Lot Description Level
Story 2
Foundation Concrete Perimeter
Sewer Public Sewer
Water Public Water
Level or Stories 2
Schools
Elementary Schools Banks
Middle Schools Banks
High Schools Banks
Others
HOA Name ARBOR VILLAGE HOMEOWNER ASSOC is managed by COMMUNITY ASSOC PARTNERS LLC.
Senior Community No
Acceptable Financing Cash, Conventional, FHA, VALoan
Listing Terms Cash, Conventional, FHA, VALoan
Virtual Tour https://my.matterport.com/show/?m=xRQu8WeBEus&brand=0&mls=1&







