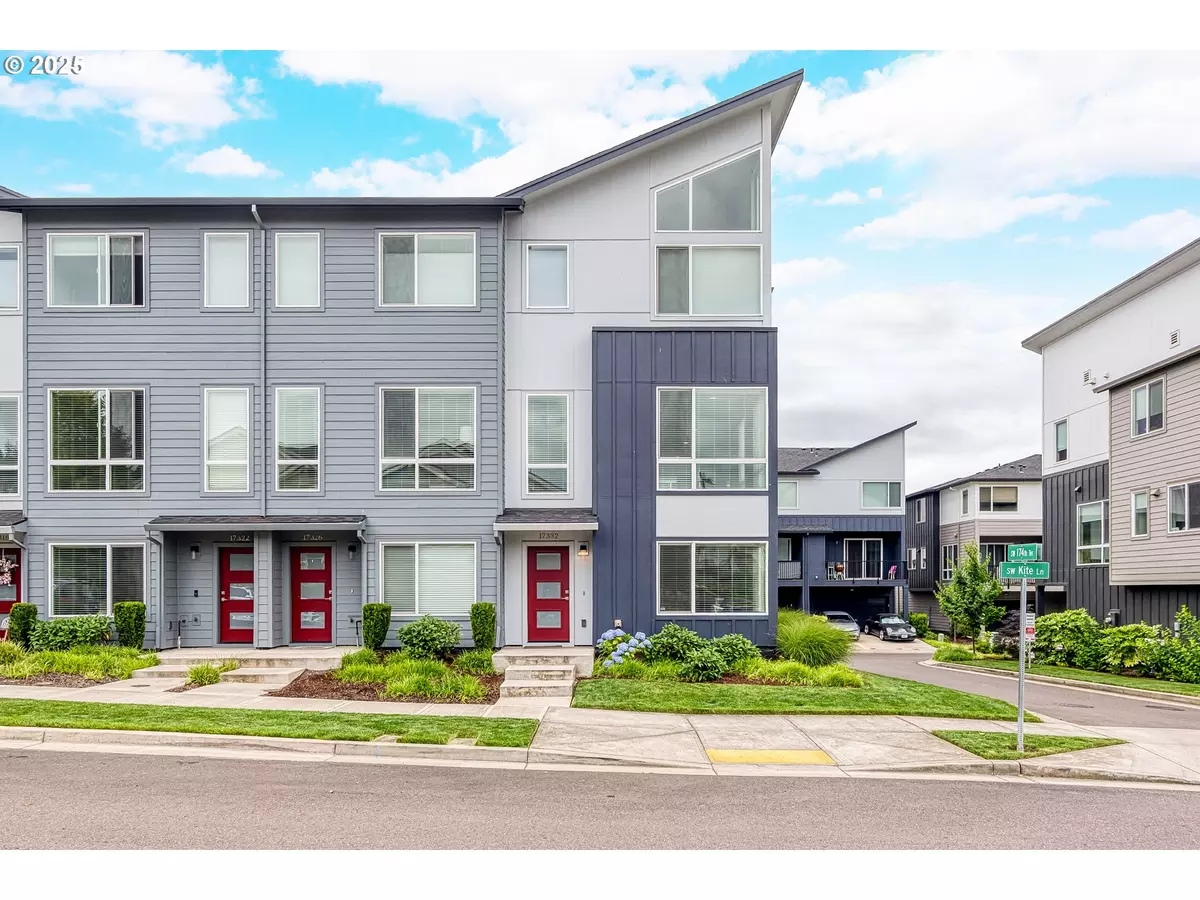4 Beds
2.1 Baths
2,069 SqFt
4 Beds
2.1 Baths
2,069 SqFt
Key Details
Property Type Townhouse
Sub Type Townhouse
Listing Status Active
Purchase Type For Sale
Square Footage 2,069 sqft
Price per Sqft $260
Subdivision Sw Beaverton/South Cooper Mtn
MLS Listing ID 207733572
Style Contemporary, Townhouse
Bedrooms 4
Full Baths 2
HOA Fees $214/mo
Year Built 2020
Annual Tax Amount $6,303
Tax Year 2024
Property Sub-Type Townhouse
Property Description
Location
State OR
County Washington
Area _150
Interior
Interior Features Garage Door Opener, High Ceilings, Laundry, Quartz, Vaulted Ceiling, Vinyl Floor
Heating Forced Air
Cooling Central Air
Fireplaces Number 1
Fireplaces Type Electric
Appliance Builtin Range, Builtin Refrigerator, Dishwasher, Disposal, Gas Appliances, Microwave, Pantry, Quartz
Exterior
Exterior Feature Covered Deck, Deck, Porch, Sprinkler
Parking Features Attached
Garage Spaces 2.0
View Territorial
Roof Type Composition,Shingle
Garage Yes
Building
Lot Description Commons, Corner Lot
Story 3
Foundation Slab
Sewer Public Sewer
Water Public Water
Level or Stories 3
Schools
Elementary Schools Scholls Hts
Middle Schools Conestoga
High Schools Mountainside
Others
Senior Community No
Acceptable Financing Cash, Conventional
Listing Terms Cash, Conventional







