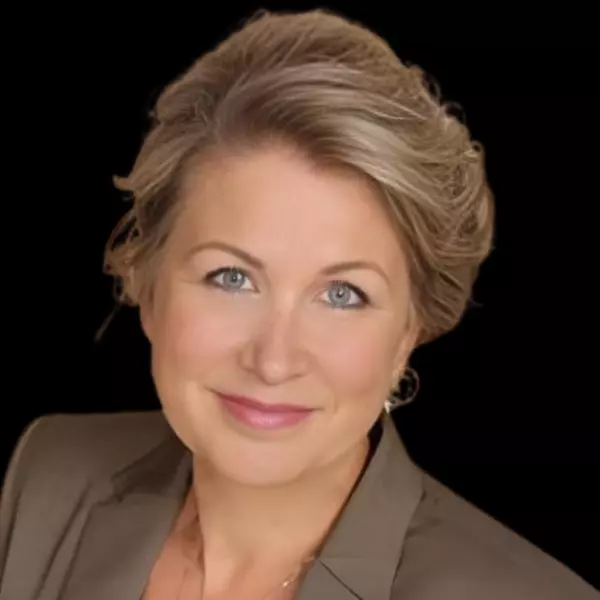
3 Beds
2.1 Baths
929 SqFt
3 Beds
2.1 Baths
929 SqFt
Key Details
Property Type Townhouse
Sub Type Townhouse
Listing Status Active
Purchase Type For Sale
Square Footage 929 sqft
Price per Sqft $376
Subdivision Powellhurst - Gilbert
MLS Listing ID 144557757
Style Stories2, Townhouse
Bedrooms 3
Full Baths 2
HOA Y/N No
Year Built 2025
Tax Year 2025
Property Sub-Type Townhouse
Property Description
Location
State OR
County Multnomah
Area _143
Zoning R5
Rooms
Basement Crawl Space
Interior
Interior Features High Ceilings, Laundry
Heating Mini Split, Wall Heater
Cooling Heat Pump, Mini Split
Appliance Dishwasher, Free Standing Range, Microwave, Plumbed For Ice Maker, Solid Surface Countertop, Stainless Steel Appliance
Exterior
Exterior Feature Fenced, Yard
View Trees Woods
Roof Type Composition
Accessibility MainFloorBedroomBath, NaturalLighting
Garage No
Building
Lot Description Level
Story 2
Foundation Concrete Perimeter
Sewer Public Sewer
Water Public Water
Level or Stories 2
Schools
Elementary Schools W Powellhurst
Middle Schools Ron Russell
High Schools David Douglas
Others
Senior Community No
Acceptable Financing Cash, Conventional, FHA, VALoan
Listing Terms Cash, Conventional, FHA, VALoan
Virtual Tour https://www.youtube.com/watch?v=H8ttuojOpq8







