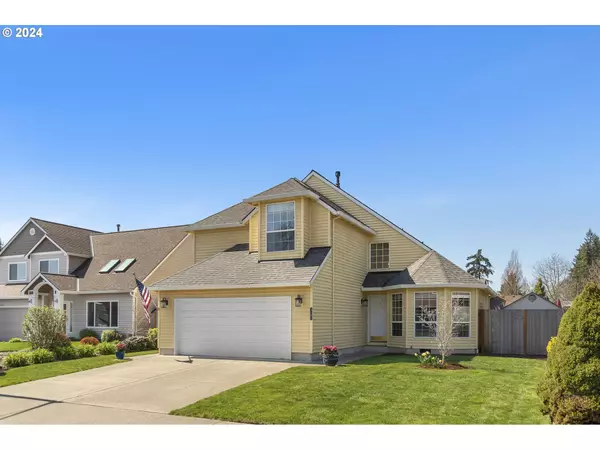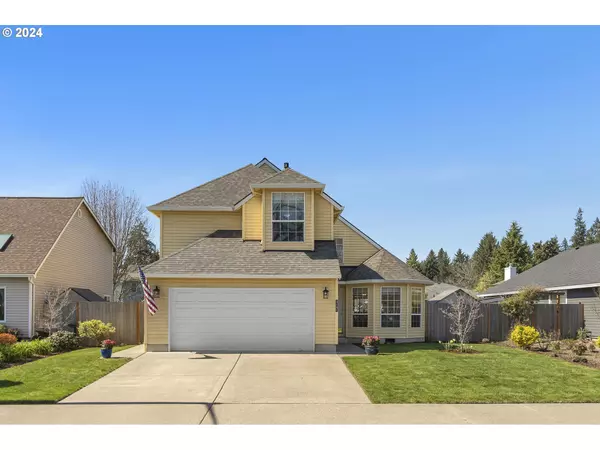Bought with Genesis Realty
$529,000
$529,000
For more information regarding the value of a property, please contact us for a free consultation.
3 Beds
2.1 Baths
1,608 SqFt
SOLD DATE : 09/20/2024
Key Details
Sold Price $529,000
Property Type Single Family Home
Sub Type Single Family Residence
Listing Status Sold
Purchase Type For Sale
Square Footage 1,608 sqft
Price per Sqft $328
MLS Listing ID 24517225
Sold Date 09/20/24
Style Stories2, Custom Style
Bedrooms 3
Full Baths 2
HOA Fees $8/ann
Year Built 1994
Annual Tax Amount $4,623
Tax Year 2023
Lot Size 7,405 Sqft
Property Sub-Type Single Family Residence
Property Description
Price Improvement! Welcome to your new home in the coveted Glencoe Oaks Neighborhood! Situated on a quiet cul-de-sac, this property features a well-maintained spacious backyard, perfect for outdoor activities and relaxation. Inside, you'll find a comfortable living and dining area with vaulted ceilings and beautiful bay windows overlooking the backyard. Stay cozy during cooler months with the gas fireplace. The primary bathroom offers convenience with its expansive double vanity. Outside, there's a play structure for kids to enjoy. Practical updates include a roof replacement in 2017 and new carpeting installed recently. With a two-car garage, parking is easy offering ample storage space for your vehicles and belongings. Take an immersive 3D tour to explore the layout and features. Don't miss the chance to make this peaceful retreat your new home! Schedule a viewing today. [Home Energy Score = 6. HES Report at https://rpt.greenbuildingregistry.com/hes/OR10228969]
Location
State OR
County Washington
Area _152
Zoning R-7
Rooms
Basement Crawl Space
Interior
Interior Features Garage Door Opener
Heating Forced Air
Cooling Central Air, Heat Pump
Fireplaces Number 1
Fireplaces Type Gas
Appliance Builtin Oven, Dishwasher, Disposal, Microwave, Range Hood, Tile
Exterior
Exterior Feature Fenced, Yard
Parking Features Attached
Garage Spaces 2.0
Roof Type Composition
Accessibility GarageonMain
Garage Yes
Building
Lot Description Cul_de_sac
Story 2
Foundation Concrete Perimeter
Sewer Public Sewer
Water Public Water
Level or Stories 2
Schools
Elementary Schools Patterson
Middle Schools Evergreen
High Schools Glencoe
Others
Senior Community No
Acceptable Financing Cash, Conventional, FHA, VALoan
Listing Terms Cash, Conventional, FHA, VALoan
Read Less Info
Want to know what your home might be worth? Contact us for a FREE valuation!

Our team is ready to help you sell your home for the highest possible price ASAP







