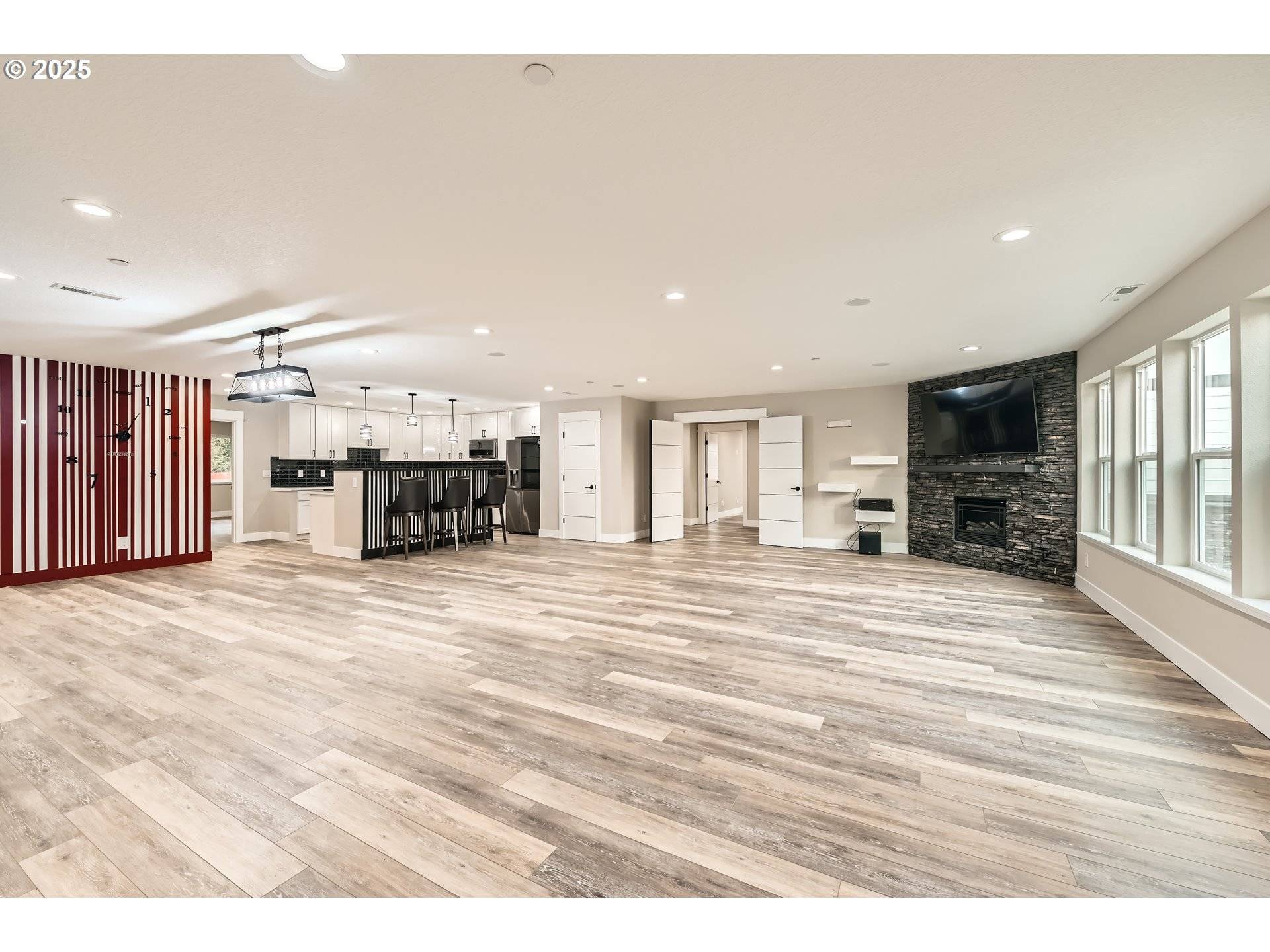Bought with MORE Realty
$1,425,000
$1,425,000
For more information regarding the value of a property, please contact us for a free consultation.
9 Beds
5.5 Baths
4,374 SqFt
SOLD DATE : 03/04/2025
Key Details
Sold Price $1,425,000
Property Type Single Family Home
Sub Type Single Family Residence
Listing Status Sold
Purchase Type For Sale
Square Footage 4,374 sqft
Price per Sqft $325
MLS Listing ID 314107237
Sold Date 03/04/25
Style Stories1, Ranch
Bedrooms 9
Full Baths 5
Year Built 2024
Annual Tax Amount $4,857
Tax Year 2024
Lot Size 0.330 Acres
Property Sub-Type Single Family Residence
Property Description
This beautifully designed, custom-built home showcases exceptional craftsmanship and premium materials, with meticulous attention to every detail. Featuring 9 spacious bedrooms, each with its own bathroom, the single-level floor plan creates a warm and open environment. The property is thoughtfully equipped with essential features, including a fire sprinkler system, wide doorways and hallways, roll-in showers, multiple exits, and all necessary components for comfort. This versatile home also offers potential for multigenerational living, a mother-in-law suite, or even an ADU.
Location
State OR
County Washington
Area _151
Rooms
Basement Crawl Space
Interior
Interior Features Luxury Vinyl Plank
Heating Forced Air95 Plus
Cooling Central Air
Fireplaces Number 1
Fireplaces Type Gas
Appliance Builtin Range, Dishwasher
Exterior
Exterior Feature Deck, R V Parking
Parking Features Attached
Garage Spaces 2.0
Roof Type Composition
Accessibility AccessibleApproachwithRamp, AccessibleEntrance, AccessibleHallway, CaregiverQuarters, RollinShower
Garage Yes
Building
Lot Description Corner Lot, Level
Story 1
Foundation Concrete Perimeter
Sewer Public Sewer
Water Public Water
Level or Stories 1
Schools
Elementary Schools Cf Tigard
Middle Schools Fowler
High Schools Tigard
Others
Senior Community No
Acceptable Financing Cash, Conventional
Listing Terms Cash, Conventional
Read Less Info
Want to know what your home might be worth? Contact us for a FREE valuation!

Our team is ready to help you sell your home for the highest possible price ASAP







