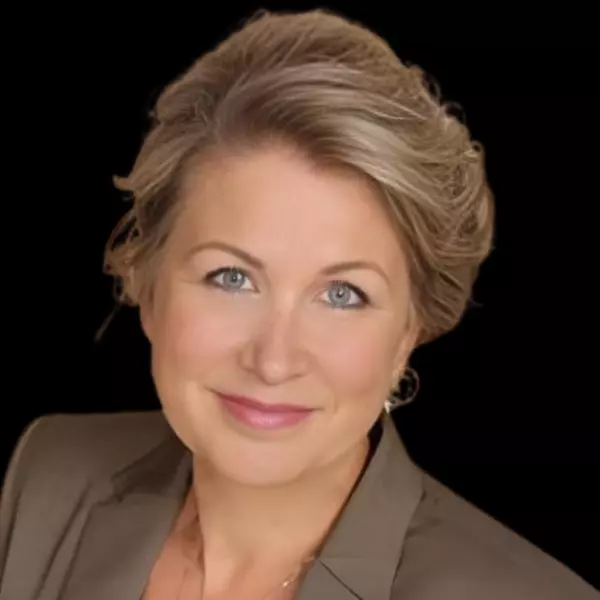Bought with Hybrid Real Estate
$490,000
$517,000
5.2%For more information regarding the value of a property, please contact us for a free consultation.
3 Beds
2 Baths
1,436 SqFt
SOLD DATE : 06/13/2025
Key Details
Sold Price $490,000
Property Type Single Family Home
Sub Type Single Family Residence
Listing Status Sold
Purchase Type For Sale
Square Footage 1,436 sqft
Price per Sqft $341
MLS Listing ID 737200248
Sold Date 06/13/25
Style Stories1, Craftsman
Bedrooms 3
Full Baths 2
Year Built 2015
Annual Tax Amount $5,225
Tax Year 2024
Lot Size 5,662 Sqft
Property Sub-Type Single Family Residence
Property Description
There is no lack of craftsmanship in this single-level Bruce Weichert built home! 3 bedrooms, 2 full baths and 1346 sq ft. Offering an Open-concept and Vaulted living room, dining nook with wood laminate floors and gorgeous kitchen. Kitchen boasts of an abundance of custom, soft-close, Cherrywood cabinets, Quartz counters, pantry cabinet, wood laminate floors and a cooks island with eat-bar. Sliding door from dining nook welcomes you onto the covered patio, overlooking the fully landscaped and irrigated backyard, perfect for your relaxation or enjoyment. Oversized and Vaulted Primary ensuite featuring a Walk-in Closet with built-in organizers and full bathroom; complete with double-sinks, walk-in shower and laminate tile floors. The ideal split-floorplan and flexible design offering Two additional bedrooms and 1 full bath with premium cellular shades throughout complete this beautiful home. Do not miss this gem!
Location
State OR
County Lane
Area _244
Interior
Interior Features Garage Door Opener, High Ceilings, Laminate Flooring, Laundry, Quartz, Sprinkler, Vaulted Ceiling, Wallto Wall Carpet
Heating Forced Air
Cooling Central Air
Appliance Cook Island, Dishwasher, Disposal, Free Standing Range, Free Standing Refrigerator, Gas Appliances, Microwave, Pantry, Quartz, Range Hood
Exterior
Exterior Feature Fenced, Patio, Sprinkler, Yard
Parking Features Attached
Garage Spaces 2.0
Roof Type Composition
Accessibility OneLevel
Garage Yes
Building
Lot Description Level
Story 1
Sewer Public Sewer
Water Public Water
Level or Stories 1
Schools
Elementary Schools Mccornack
Middle Schools Kennedy
High Schools Churchill
Others
Senior Community No
Acceptable Financing Cash, Conventional, FHA, VALoan
Listing Terms Cash, Conventional, FHA, VALoan
Read Less Info
Want to know what your home might be worth? Contact us for a FREE valuation!

Our team is ready to help you sell your home for the highest possible price ASAP







