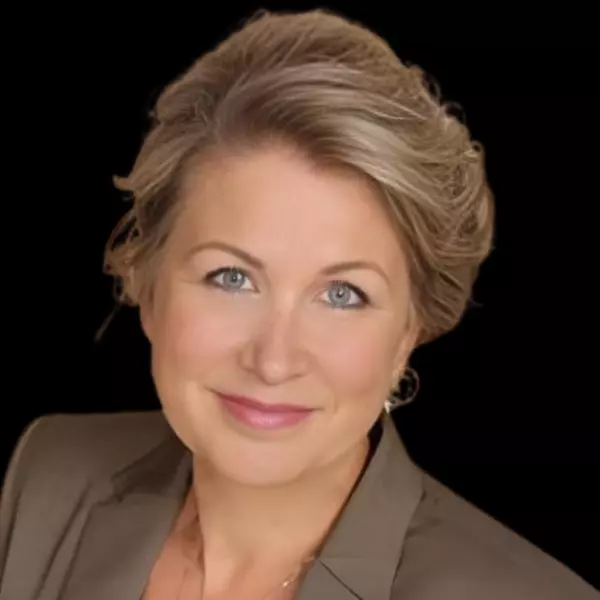Bought with SMI Commercial Real Estate LLC
$160,000
$175,000
8.6%For more information regarding the value of a property, please contact us for a free consultation.
3 Beds
2 Baths
1,296 SqFt
SOLD DATE : 06/18/2025
Key Details
Sold Price $160,000
Property Type Manufactured Home
Sub Type Manufactured Homein Park
Listing Status Sold
Purchase Type For Sale
Square Footage 1,296 sqft
Price per Sqft $123
Subdivision Sundial
MLS Listing ID 24390380
Sold Date 06/18/25
Style Stories1, Manufactured Home
Bedrooms 3
Full Baths 2
Land Lease Amount 1100.0
Year Built 2022
Annual Tax Amount $1,993
Tax Year 2023
Property Sub-Type Manufactured Homein Park
Property Description
AFFORDABLE LUXURY! Check out this superbly appointed home w/top-end upgrades & the most comfortable floorplan! LVP flooring, open kitchen w/island, ample cabinet space, large dining room, loads of windows & tall, vaulted ceilings! A covered front porch, plenty of parking, xeroscaped fenced yard w/raised beds, multiple sheds & a GREENHOUSE to boot! Tucked near the INDOOR pool & clubhouse of the gated, secure Sundial community w/pickle ball courts, billiards & a library. Easy i5 access!
Location
State OR
County Marion
Area _175
Zoning RS
Interior
Interior Features Luxury Vinyl Plank, Washer Dryer
Heating Heat Pump
Cooling Heat Pump
Appliance Dishwasher, Disposal, Free Standing Range, Free Standing Refrigerator, Island, Microwave, Pantry, Stainless Steel Appliance
Exterior
Exterior Feature Covered Deck, Fenced, Garden, Greenhouse, Patio, Raised Beds, R V Parking, Tool Shed, Workshop, Xeriscape Landscaping, Yard
Parking Features Carport
Garage Spaces 1.0
Roof Type Composition
Accessibility MainFloorBedroomBath, MinimalSteps, OneLevel, Parking, UtilityRoomOnMain
Garage Yes
Building
Lot Description Level
Story 1
Foundation Block, Skirting
Sewer Public Sewer
Water Community
Level or Stories 1
Schools
Elementary Schools Auburn
Middle Schools Houck
High Schools North Salem
Others
Senior Community Yes
Acceptable Financing Cash, Conventional
Listing Terms Cash, Conventional
Read Less Info
Want to know what your home might be worth? Contact us for a FREE valuation!

Our team is ready to help you sell your home for the highest possible price ASAP







