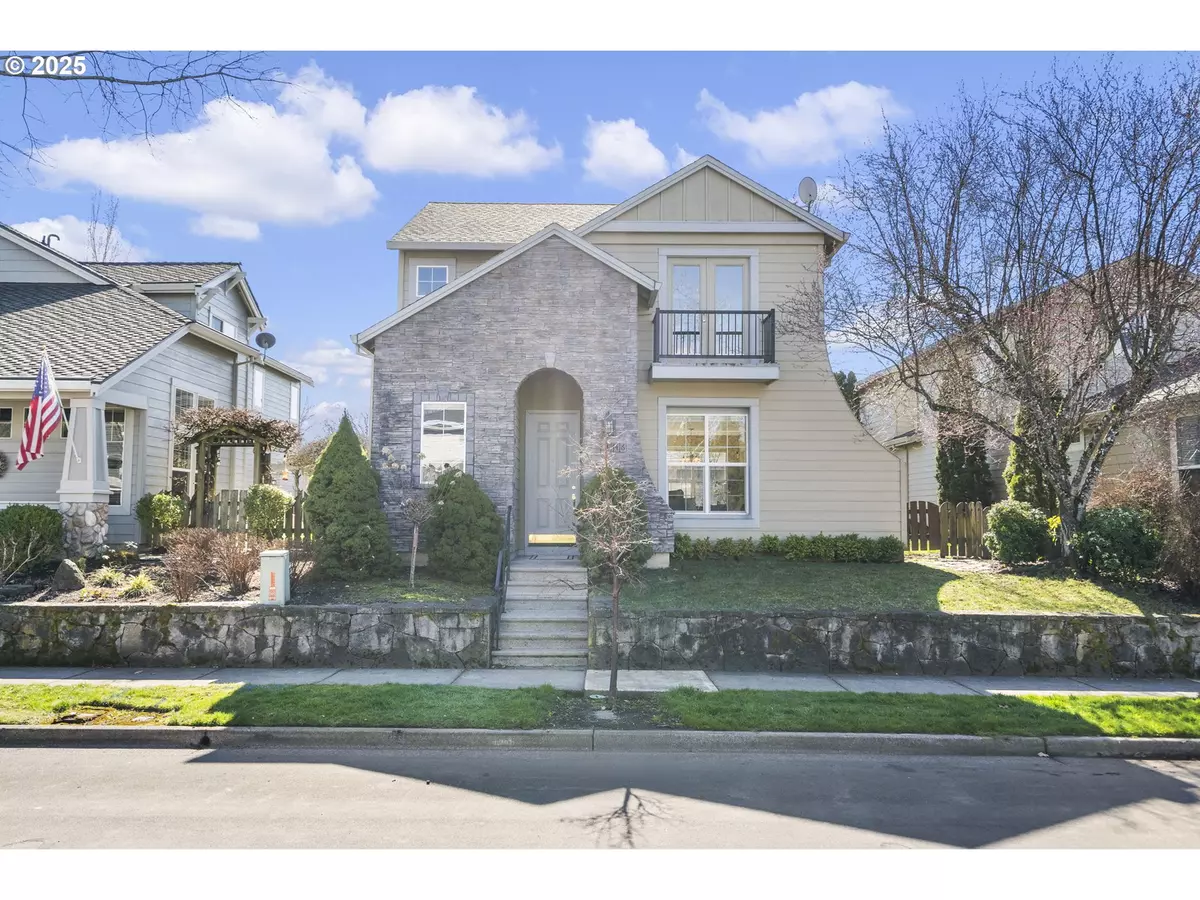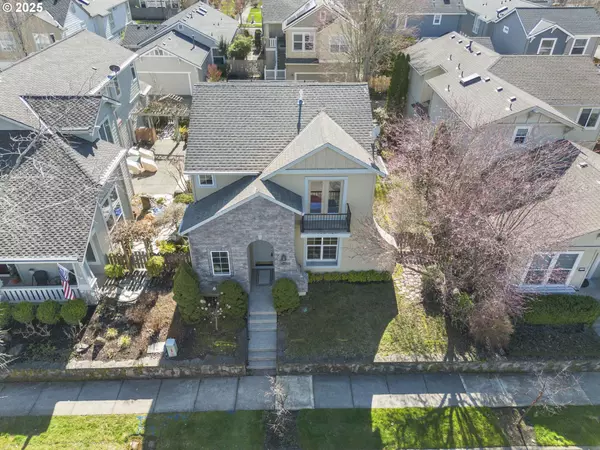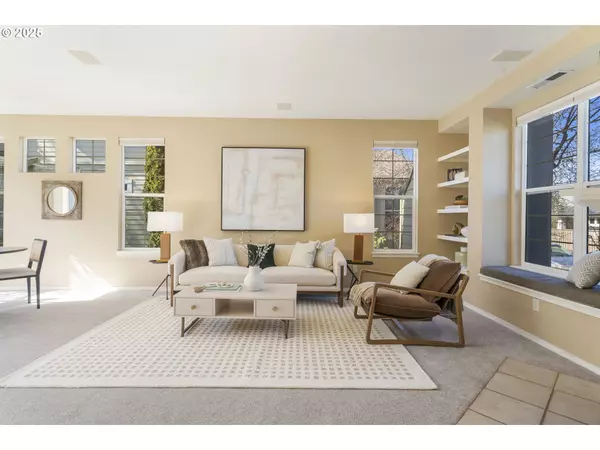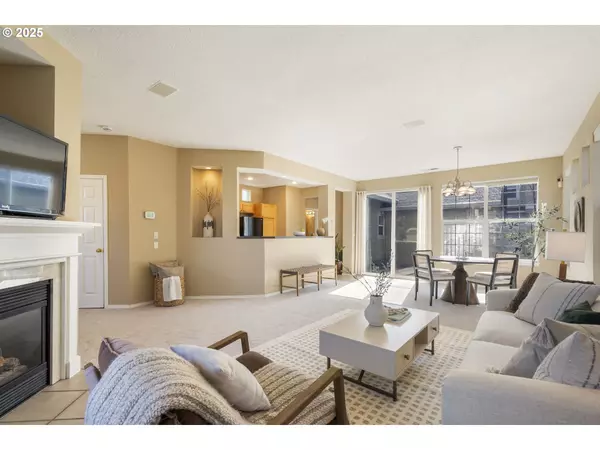Bought with Keller Williams Realty Professionals
$460,000
$499,000
7.8%For more information regarding the value of a property, please contact us for a free consultation.
2 Beds
2.1 Baths
1,484 SqFt
SOLD DATE : 08/05/2025
Key Details
Sold Price $460,000
Property Type Single Family Home
Sub Type Single Family Residence
Listing Status Sold
Purchase Type For Sale
Square Footage 1,484 sqft
Price per Sqft $309
Subdivision Orenco Station
MLS Listing ID 117198952
Sold Date 08/05/25
Style Stories2, Country French
Bedrooms 2
Full Baths 2
HOA Fees $190/qua
Year Built 1998
Annual Tax Amount $5,270
Tax Year 2024
Lot Size 3,920 Sqft
Property Sub-Type Single Family Residence
Property Description
Welcome to this stunning cottage located in the highly desirable Orenco Station neighborhood. The main living area showcases an inviting, light-filled open-concept floor plan, featuring a cozy gas fireplace and charming built-in details. The kitchen is an entertainer's dream, with a large bar that overlooks the living space, offering ample counter and storage space. A convenient half bath and utility room are located just off the kitchen for added practicality. On the second level, discover a lofted home office, complete with a custom built-in desk. Enjoy the luxury of separate living quarters with two generously sized primary suites, each with its own attached bathroom. Step outside to the fully fenced, park-like backyard, which includes two patios perfect for relaxing and enjoying the sunny weather. Neighborhood is incredibly walkable, offering easy access to shopping, dining, and the local farmers market. Don't miss the opportunity to make this charming home yours! Seller concessions available. [Home Energy Score = 7. HES Report at https://rpt.greenbuildingregistry.com/hes/OR10236299]
Location
State OR
County Washington
Area _152
Rooms
Basement Crawl Space
Interior
Interior Features Garage Door Opener, High Speed Internet, Laundry, Tile Floor, Vaulted Ceiling, Wallto Wall Carpet, Washer Dryer
Heating Forced Air
Cooling Central Air
Fireplaces Number 1
Fireplaces Type Gas
Appliance Dishwasher, Free Standing Gas Range, Free Standing Range, Free Standing Refrigerator, Microwave
Exterior
Exterior Feature Fenced, Patio, Yard
Parking Features Attached
Garage Spaces 2.0
View Trees Woods
Roof Type Composition
Accessibility GarageonMain, UtilityRoomOnMain
Garage Yes
Building
Lot Description Level, Trees
Story 2
Sewer Public Sewer
Water Public Water
Level or Stories 2
Schools
Elementary Schools West Union
Middle Schools Poynter
High Schools Liberty
Others
HOA Name hoa@bluestonecam.com
Senior Community No
Acceptable Financing Cash, Conventional, FHA, VALoan
Listing Terms Cash, Conventional, FHA, VALoan
Read Less Info
Want to know what your home might be worth? Contact us for a FREE valuation!

Our team is ready to help you sell your home for the highest possible price ASAP







