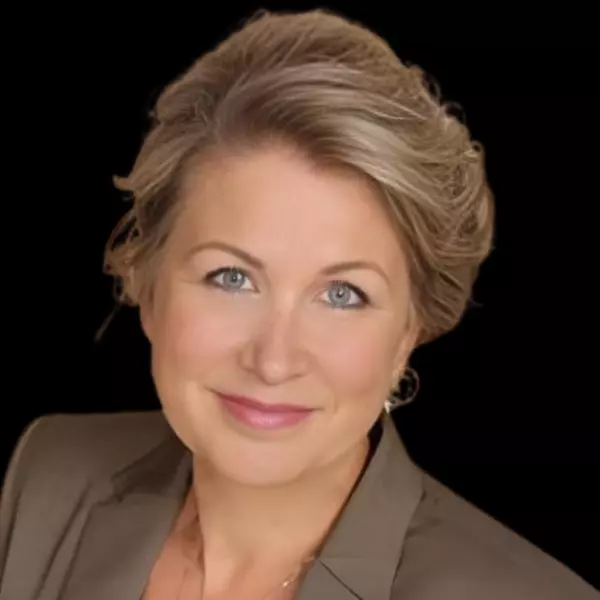Bought with John L. Scott
$325,000
$325,000
For more information regarding the value of a property, please contact us for a free consultation.
2 Beds
2 Baths
1,129 SqFt
SOLD DATE : 11/07/2025
Key Details
Sold Price $325,000
Property Type Townhouse
Sub Type Attached
Listing Status Sold
Purchase Type For Sale
Square Footage 1,129 sqft
Price per Sqft $287
Subdivision Westbrook
MLS Listing ID 793011343
Sold Date 11/07/25
Style Common Wall
Bedrooms 2
Full Baths 2
HOA Fees $520/mo
HOA Y/N Yes
Year Built 1969
Annual Tax Amount $4,125
Tax Year 2024
Lot Size 2,613 Sqft
Property Sub-Type Attached
Property Description
Experience single-level living in this delightful 2-bedroom, 2-bath home located in the beautifully maintained and centrally located Westbrook community. Brand new windows, fresh interior paint, and updated lighting create a bright and welcoming atmosphere throughout. The spacious great room, which blends living and dining, is anchored by a cozy fireplace - perfect for relaxing or entertaining. The primary suite features a private bath with walk-in shower, as well as ample closet space! The dedicated laundry room -with late-model washer and dryer included— adds additional storage and convenience! Outside, a private patio and small yard await your personal touches. And parking is a breeze with a dedicated space next to the detached garage, which also provides additional storage. Life at Westbrook comes with wonderful amenities —two pools, walking paths, a community garden, and a clubhouse— all just steps away! So close to Nike, Columbia, Hwy 217 and Downtown Beaverton with all of its amazing restaurants + shops!
Location
State OR
County Washington
Area _150
Rooms
Basement Crawl Space
Interior
Interior Features Laminate Flooring, Laundry, Wallto Wall Carpet, Washer Dryer
Heating Forced Air
Cooling Central Air
Fireplaces Number 1
Fireplaces Type Wood Burning
Appliance Dishwasher, Free Standing Range, Range Hood, Stainless Steel Appliance
Exterior
Exterior Feature Patio
Parking Features Detached
Garage Spaces 1.0
Roof Type Composition
Accessibility MainFloorBedroomBath, MinimalSteps, WalkinShower
Garage Yes
Building
Lot Description Level
Story 1
Foundation Concrete Perimeter
Sewer Public Sewer
Water Public Water
Level or Stories 1
Schools
Elementary Schools Chehalem
Middle Schools Cedar Park
High Schools Beaverton
Others
Senior Community No
Acceptable Financing Cash, Conventional, FHA, VALoan
Listing Terms Cash, Conventional, FHA, VALoan
Read Less Info
Want to know what your home might be worth? Contact us for a FREE valuation!

Our team is ready to help you sell your home for the highest possible price ASAP







